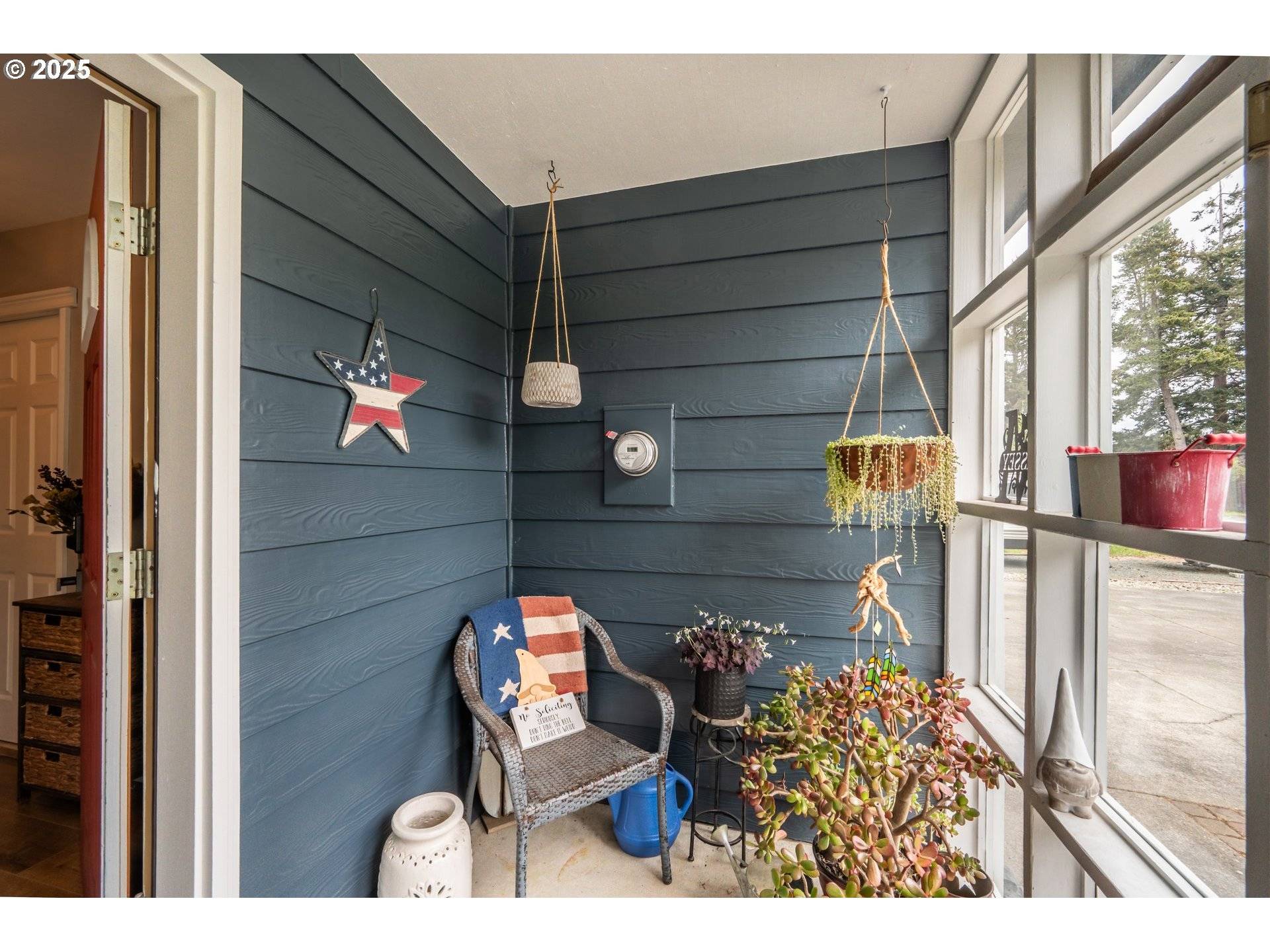Bought with ICON Real Estate Group
$596,500
$600,000
0.6%For more information regarding the value of a property, please contact us for a free consultation.
3 Beds
2.1 Baths
1,796 SqFt
SOLD DATE : 06/13/2025
Key Details
Sold Price $596,500
Property Type Single Family Home
Sub Type Single Family Residence
Listing Status Sold
Purchase Type For Sale
Square Footage 1,796 sqft
Price per Sqft $332
MLS Listing ID 370443794
Sold Date 06/13/25
Style Stories2, Contemporary
Bedrooms 3
Full Baths 2
Year Built 1994
Annual Tax Amount $2,830
Tax Year 2024
Lot Size 10,454 Sqft
Property Sub-Type Single Family Residence
Property Description
Tucked away on a quiet dead-end street in Bandon, this beautifully maintained home offers 3 bedrooms and 2.5 bathrooms, perfect for comfortable living. Step inside to vaulted ceilings in the spacious living room, an updated kitchen featuring granite countertops, and inviting dining and family rooms ideal for gatherings. The main level includes a convenient half bath, while upstairs you'll find two guest bedrooms, a full bath, and a generous master suite with its own private bath. Storage is plentiful throughout, with an oversized 2-car garage, carport, and dedicated RV parking. Enjoy the outdoors in the newly planted yard and relax on the stone patio—perfect for summer evenings. This is a must-see home with space, style, and comfort in a desirable location! Close to Old Town Bandon, Bandon Dunes and beautiful coastal beaches.
Location
State OR
County Coos
Area _260
Rooms
Basement Crawl Space
Interior
Interior Features Ceiling Fan, Granite, High Ceilings, Laminate Flooring, Luxury Vinyl Plank, Soaking Tub, Tile Floor, Vaulted Ceiling
Heating Zoned
Appliance Dishwasher, Free Standing Range, Free Standing Refrigerator, Granite, Island, Pantry, Stainless Steel Appliance
Exterior
Exterior Feature Fenced, Patio, Porch, R V Boat Storage, Yard
Parking Features Attached
Garage Spaces 1.0
Roof Type Composition
Accessibility GarageonMain
Garage Yes
Building
Lot Description Cul_de_sac, Level
Story 2
Foundation Block
Sewer Public Sewer
Water Public Water
Level or Stories 2
Schools
Elementary Schools Ocean Crest
Middle Schools Harbor Lights
High Schools Bandon
Others
Senior Community No
Acceptable Financing Cash, Conventional, FHA, VALoan
Listing Terms Cash, Conventional, FHA, VALoan
Read Less Info
Want to know what your home might be worth? Contact us for a FREE valuation!

Our team is ready to help you sell your home for the highest possible price ASAP







