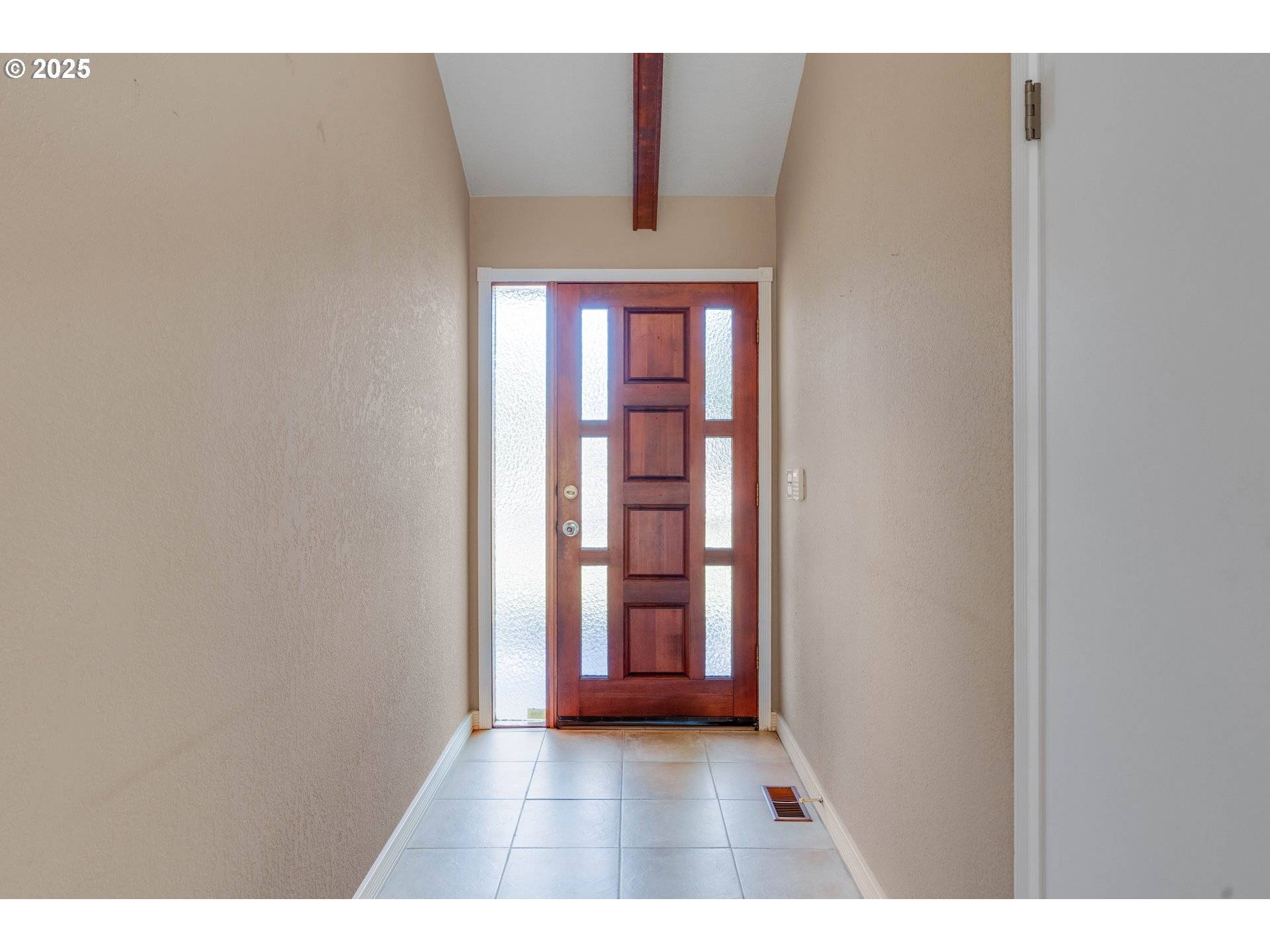3 Beds
2 Baths
1,760 SqFt
3 Beds
2 Baths
1,760 SqFt
OPEN HOUSE
Sun Jul 06, 12:00pm - 2:00pm
Key Details
Property Type Single Family Home
Sub Type Single Family Residence
Listing Status Active
Purchase Type For Sale
Square Footage 1,760 sqft
Price per Sqft $394
MLS Listing ID 223107095
Style Stories2
Bedrooms 3
Full Baths 2
Year Built 1978
Annual Tax Amount $6,285
Tax Year 2024
Property Sub-Type Single Family Residence
Property Description
Location
State OR
County Clackamas
Area _146
Interior
Interior Features Tile Floor, Wallto Wall Carpet
Heating Forced Air
Cooling Heat Pump
Fireplaces Number 1
Fireplaces Type Wood Burning
Appliance Appliance Garage, Dishwasher, Down Draft, Free Standing Range, Free Standing Refrigerator, Island, Stainless Steel Appliance, Tile
Exterior
Exterior Feature Deck, Fenced, Outbuilding, Porch, Sprinkler, Yard
Parking Features Attached
Garage Spaces 2.0
View Golf Course
Roof Type Composition
Garage Yes
Building
Lot Description Golf Course, Level, Pond
Story 2
Sewer Public Sewer
Water Public Water
Level or Stories 2
Schools
Elementary Schools Eccles
Middle Schools Baker Prairie
High Schools Canby
Others
Senior Community No
Acceptable Financing Cash, Conventional, FHA, VALoan
Listing Terms Cash, Conventional, FHA, VALoan
Virtual Tour https://mls.ricoh360.com/59779afb-4acb-4a7e-acdb-6758ed6176e8







