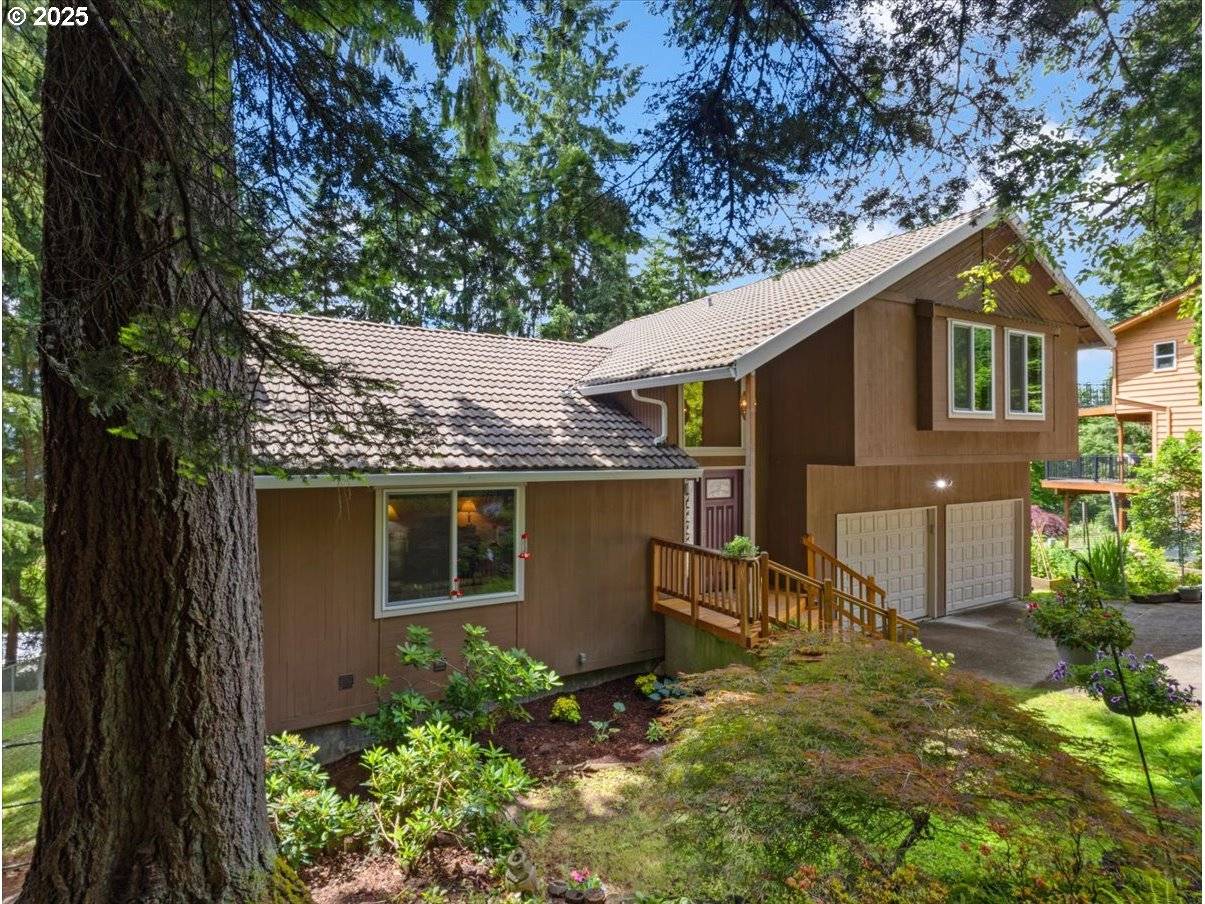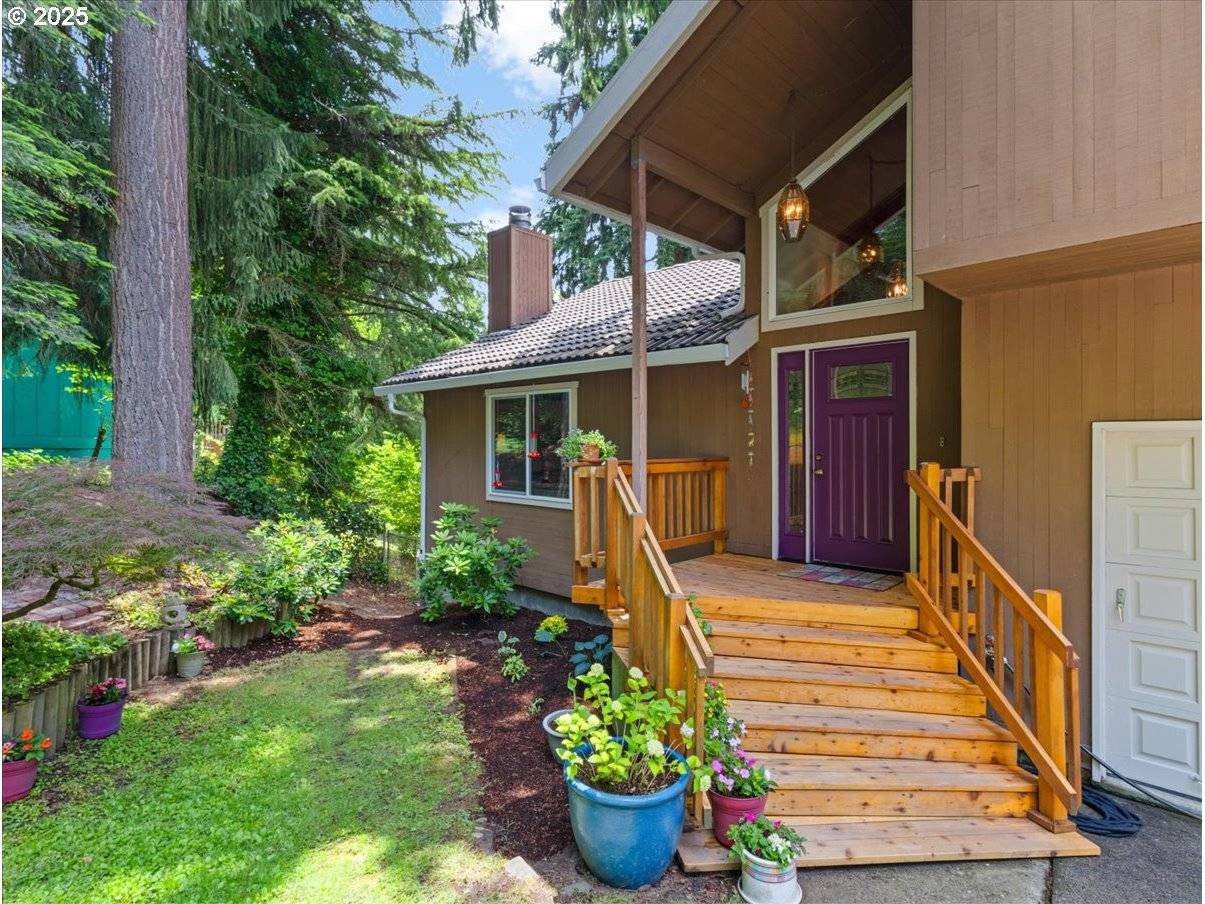5 Beds
3.1 Baths
3,247 SqFt
5 Beds
3.1 Baths
3,247 SqFt
OPEN HOUSE
Sat Jun 28, 12:00pm - 2:00pm
Key Details
Property Type Single Family Home
Sub Type Single Family Residence
Listing Status Active
Purchase Type For Sale
Square Footage 3,247 sqft
Price per Sqft $177
MLS Listing ID 197347544
Style Contemporary
Bedrooms 5
Full Baths 3
Year Built 1982
Annual Tax Amount $4,937
Tax Year 2024
Lot Size 0.380 Acres
Property Sub-Type Single Family Residence
Property Description
Location
State WA
County Cowlitz
Area _82
Rooms
Basement Crawl Space, Daylight, Full Basement
Interior
Interior Features Laundry, Wallto Wall Carpet, Wood Floors
Heating Heat Pump
Cooling Heat Pump
Fireplaces Number 1
Fireplaces Type Wood Burning
Appliance Builtin Range, Cooktop, Dishwasher, Double Oven, Free Standing Refrigerator, Granite, Pantry, Tile
Exterior
Exterior Feature Deck, Fenced, Garden, Patio, Porch, Raised Beds, Tool Shed, Yard
Parking Features Attached
Garage Spaces 2.0
View Territorial
Roof Type Tile
Garage Yes
Building
Lot Description Sloped
Story 3
Foundation Concrete Perimeter
Sewer Public Sewer
Water Public Water
Level or Stories 3
Schools
Elementary Schools Beacon Hill
Middle Schools Cascade
High Schools Kelso
Others
Senior Community No
Acceptable Financing Cash, Conventional, FHA
Listing Terms Cash, Conventional, FHA







