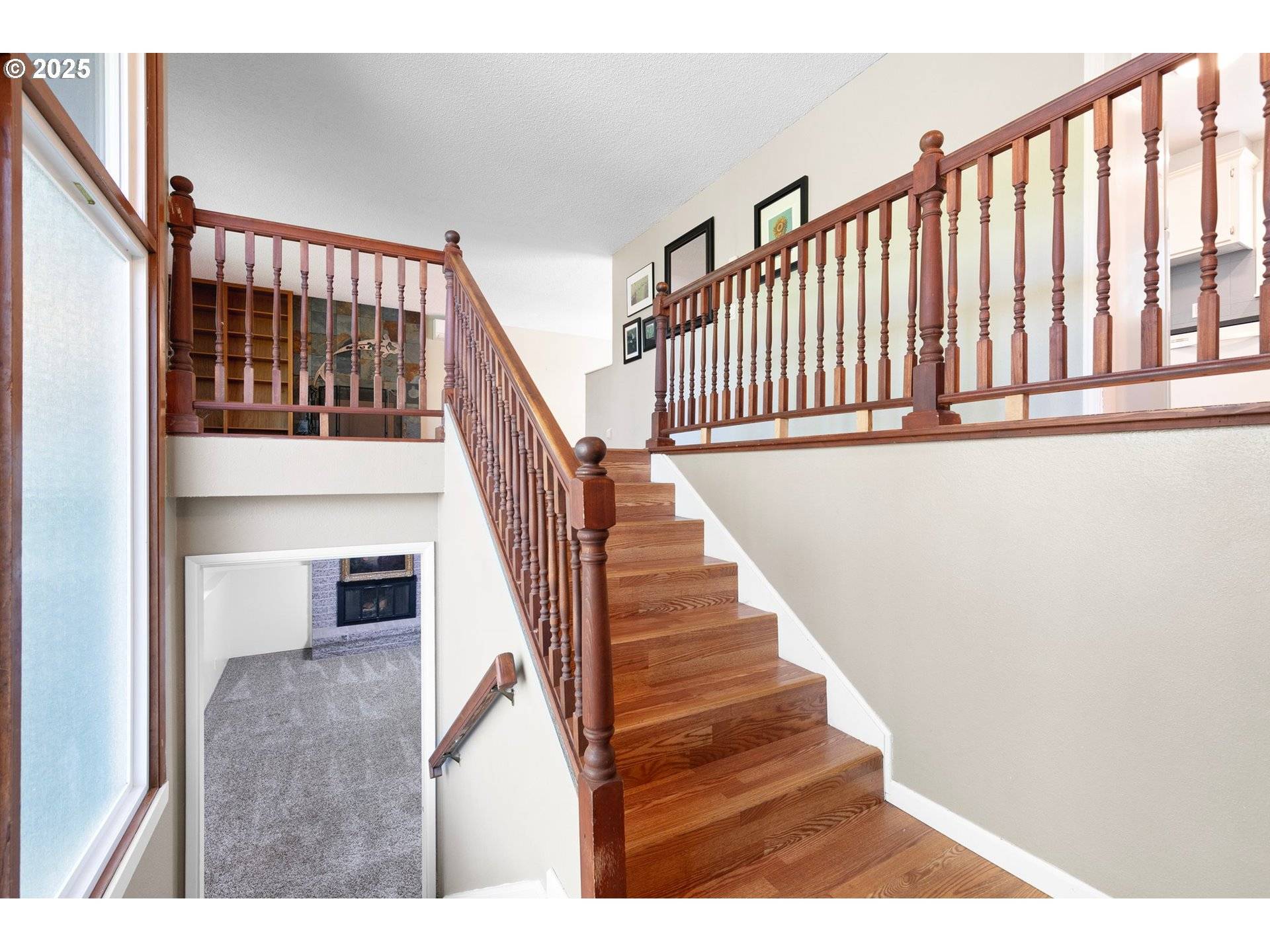5 Beds
3 Baths
2,452 SqFt
5 Beds
3 Baths
2,452 SqFt
OPEN HOUSE
Sun May 04, 12:00pm - 2:00pm
Key Details
Property Type Single Family Home
Sub Type Single Family Residence
Listing Status Active
Purchase Type For Sale
Square Footage 2,452 sqft
Price per Sqft $256
MLS Listing ID 684109912
Style Stories2, Split
Bedrooms 5
Full Baths 3
Year Built 1963
Annual Tax Amount $6,242
Tax Year 2024
Lot Size 10,454 Sqft
Property Sub-Type Single Family Residence
Property Description
Location
State OR
County Lane
Area _243
Rooms
Basement Daylight
Interior
Interior Features Ceiling Fan, High Ceilings, Laminate Flooring, Laundry, Tile Floor, Wallto Wall Carpet, Washer Dryer
Heating Ceiling, Ductless
Cooling Mini Split
Fireplaces Number 2
Fireplaces Type Wood Burning
Appliance Builtin Oven, Dishwasher, Free Standing Range, Free Standing Refrigerator, Microwave
Exterior
Exterior Feature Deck, Fenced, Patio, Porch, Tool Shed, Yard
Parking Features Attached
Garage Spaces 2.0
View Mountain, Territorial, Trees Woods
Roof Type Composition
Accessibility WalkinShower
Garage Yes
Building
Lot Description Cul_de_sac, Gentle Sloping, Level, Trees
Story 2
Sewer Public Sewer
Water Public Water
Level or Stories 2
Schools
Elementary Schools Edgewood
Middle Schools Spencer Butte
High Schools South Eugene
Others
Senior Community No
Acceptable Financing Cash, Conventional, VALoan
Listing Terms Cash, Conventional, VALoan
Virtual Tour https://listings.highview.media/videos/019696ec-7fb5-71e4-a724-2128917df650







