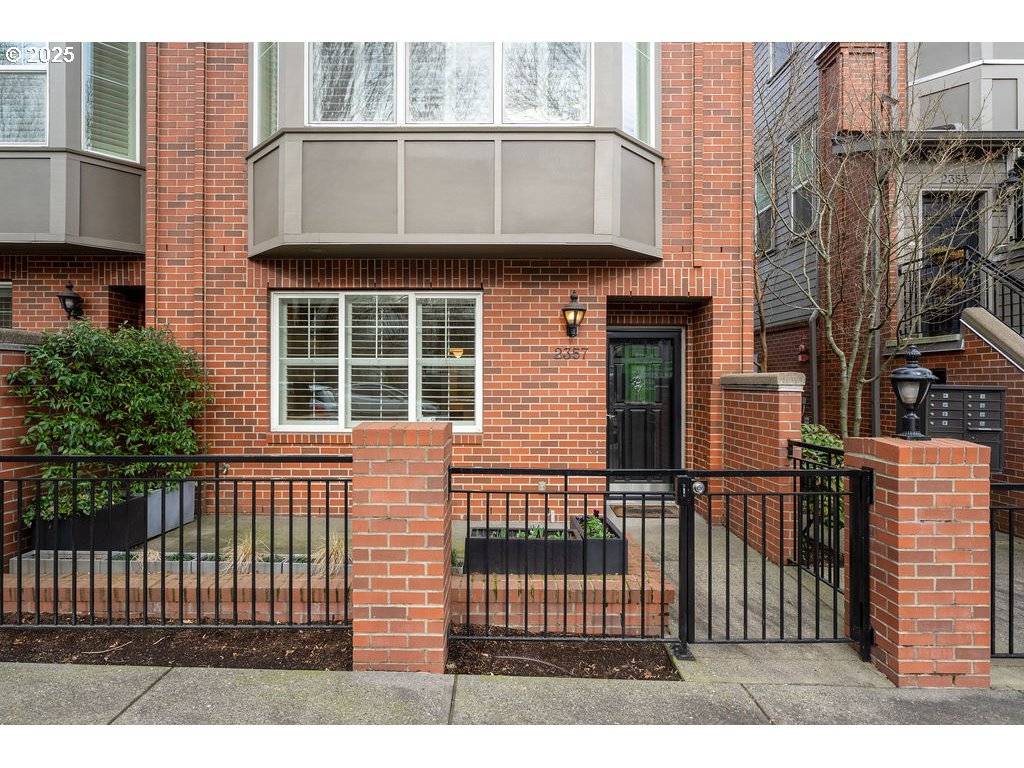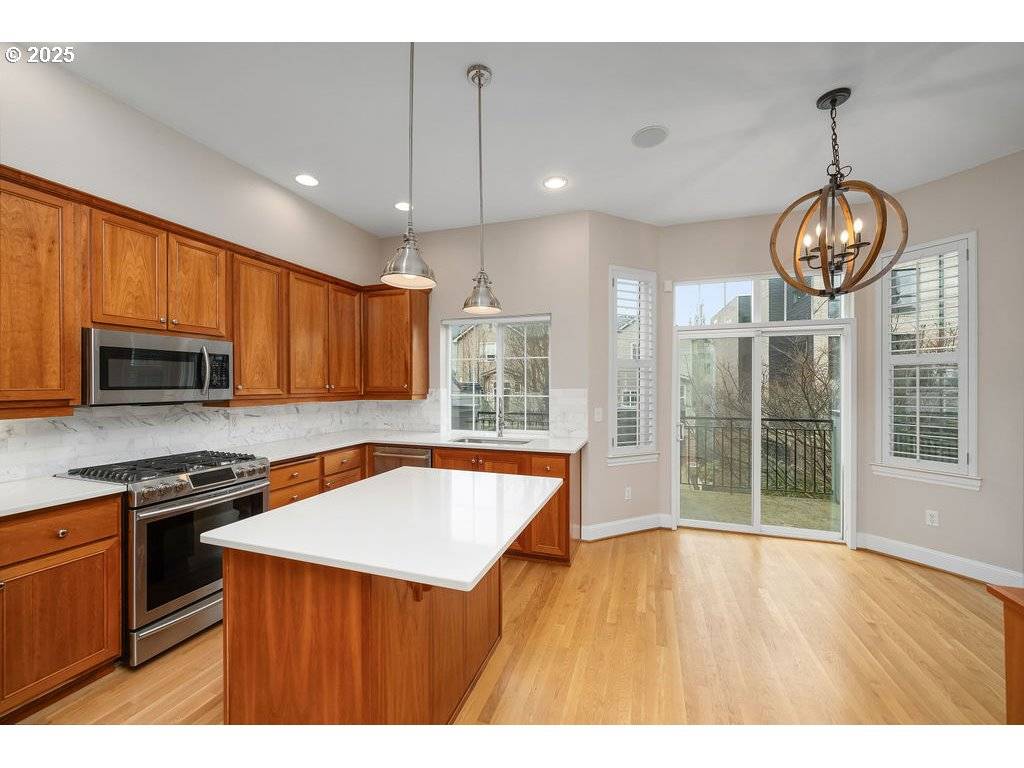Bought with Windermere Realty Trust
$910,000
$935,000
2.7%For more information regarding the value of a property, please contact us for a free consultation.
3 Beds
3.1 Baths
2,311 SqFt
SOLD DATE : 05/23/2025
Key Details
Sold Price $910,000
Property Type Townhouse
Sub Type Townhouse
Listing Status Sold
Purchase Type For Sale
Square Footage 2,311 sqft
Price per Sqft $393
Subdivision Alphabet District, Nw Flats
MLS Listing ID 141429209
Sold Date 05/23/25
Style Townhouse, Traditional
Bedrooms 3
Full Baths 3
HOA Fees $863/mo
Year Built 2001
Annual Tax Amount $16,059
Tax Year 2024
Property Sub-Type Townhouse
Property Description
Classic and distinctive, this meticulously maintained rare end unit townhome is both sophisticated and comfortable for everyday living! The first floor bedroom suite offers privacy and versatility and could be perfect for a guest room, home office or den. The inviting main floor features a spacious great room that seamlessly connects the kitchen, living and dining rooms. The open layout showcases hardwood floors, soaring ceilings with crown molding, a gas fireplace with functional and stylish built-ins, and a sunny deck. The gourmet island kitchen includes quartz countertops, beautiful wood cabinetry and a convenient breakfast nook with a planning desk. Plantation shutters adorn the expansive windows on all three sides of the unit to maximize the natural light. Upstairs you will find a spacious primary suite boasting vaulted ceilings, a walk-in closet, and a remodeled bathroom with dual sinks and walk-in shower. A second bedroom suite and a dedicated laundry room round out the upper floor. A private gated entry leads to the attached 2 car side-by-side garage as well as two addl parking spaces (rare for this complex and offers convenient secure parking for guests). Experience all the amenities and eateries the Alphabet District has to offer including close proximity to Forest Park and easy freeway access.
Location
State OR
County Multnomah
Area _148
Rooms
Basement None
Interior
Interior Features Floor3rd, Garage Door Opener, Hardwood Floors, High Ceilings, Quartz, Skylight, Soaking Tub, Sound System, Tile Floor, Wallto Wall Carpet, Washer Dryer
Heating Forced Air
Cooling Central Air
Fireplaces Number 1
Fireplaces Type Gas
Appliance Builtin Range, Dishwasher, Disposal, Free Standing Refrigerator, Gas Appliances, Island, Microwave, Pantry, Quartz, Solid Surface Countertop, Stainless Steel Appliance, Tile
Exterior
Exterior Feature Deck, Fenced, Patio
Parking Features Attached
Garage Spaces 2.0
Roof Type Composition
Accessibility GarageonMain, MainFloorBedroomBath, WalkinShower
Garage Yes
Building
Lot Description Level
Story 3
Foundation Concrete Perimeter
Sewer Public Sewer
Water Public Water
Level or Stories 3
Schools
Elementary Schools Chapman
Middle Schools West Sylvan
High Schools Lincoln
Others
Senior Community No
Acceptable Financing Cash, Conventional
Listing Terms Cash, Conventional
Read Less Info
Want to know what your home might be worth? Contact us for a FREE valuation!

Our team is ready to help you sell your home for the highest possible price ASAP







